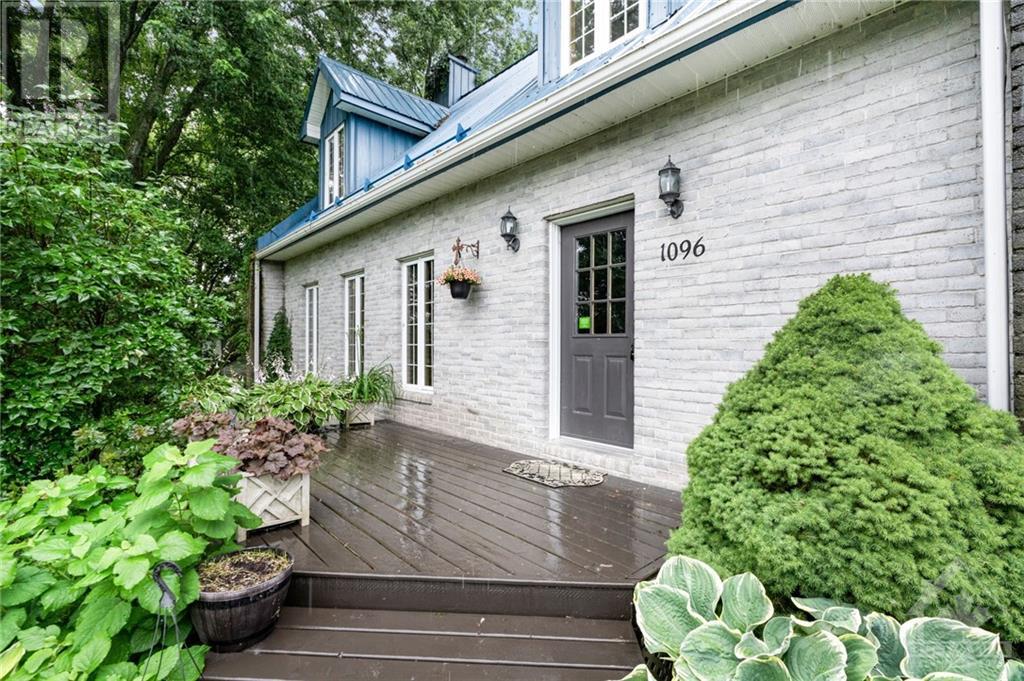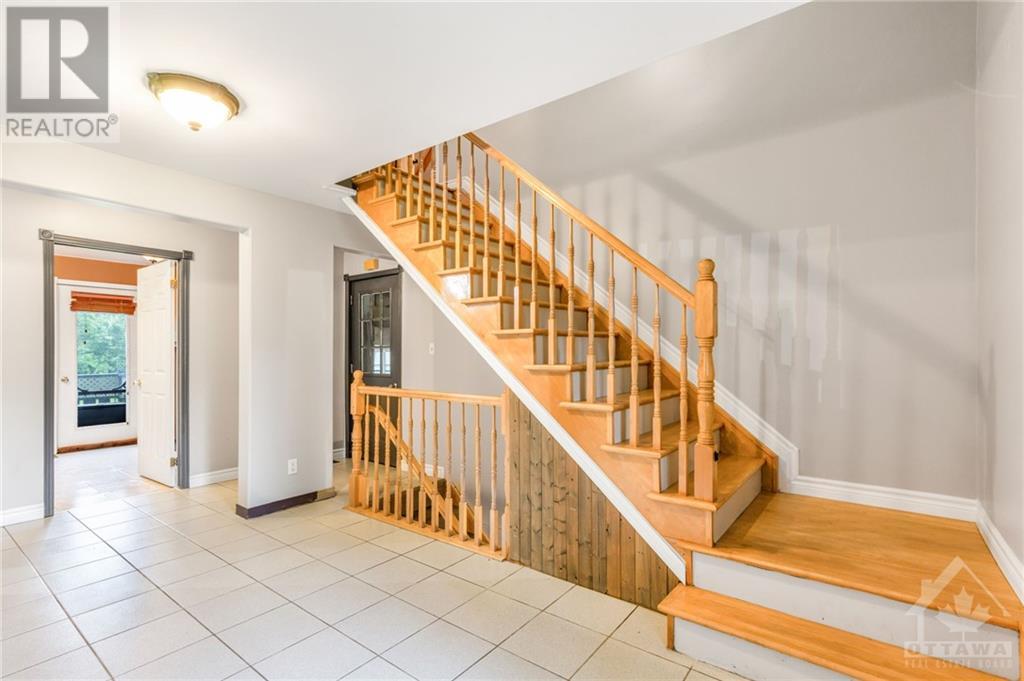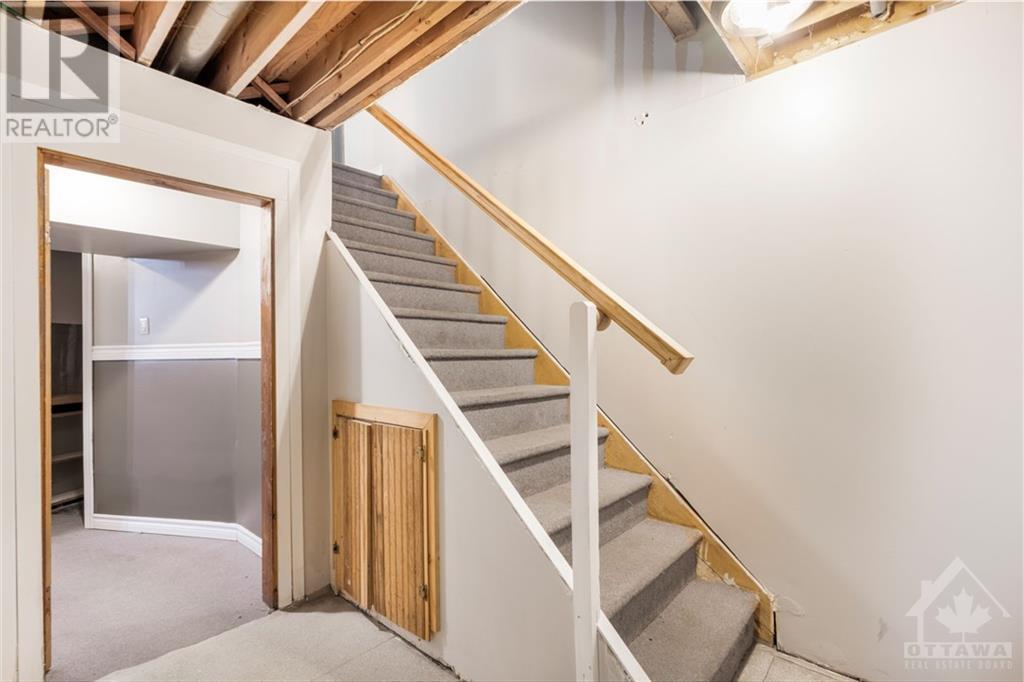1096 ST PIERRE ROAD
Embrun, Ontario K0A1W0
$699,000
ID# 1401577

| Primary Bedroom | Second level | 19'0" x 16'0" |
| Bedroom | Second level | 15'5" x 15'5" |
| Bedroom | Second level | 13'6" x 11'6" |
| Bedroom | Second level | 11'10" x 11'5" |
| 4pc Bathroom | Second level | 12'7" x 11'2" |
| Other | Second level | 9'5" x 9'2" |
| Recreation room | Lower level | 21'0" x 20'3" |
| 3pc Bathroom | Lower level | 14'5" x 6'9" |
| Storage | Lower level | 13'7" x 7'9" |
| Utility room | Lower level | 27'8" x 14'1" |
| Foyer | Main level | 13'2" x 12'4" |
| Living room | Main level | 22'3" x 13'2" |
| Dining room | Main level | 13'5" x 10'4" |
| Kitchen | Main level | 13'7" x 13'5" |
| 3pc Bathroom | Main level | 10'7" x 9'3" |
| Porch | Main level | 19'9" x 11'5" |





























