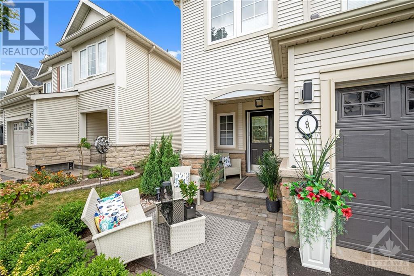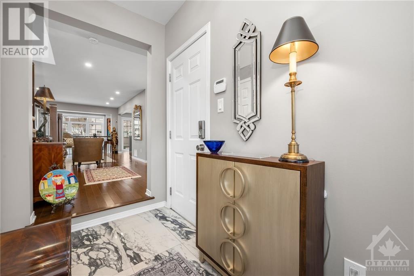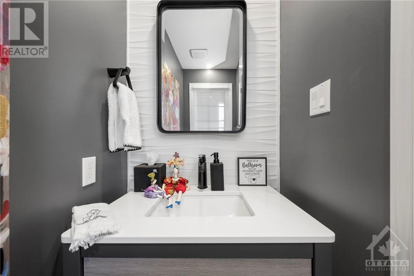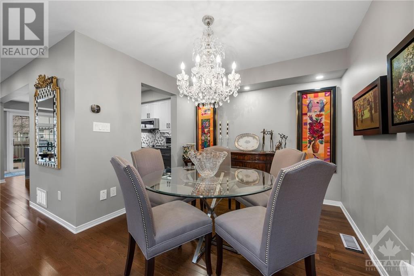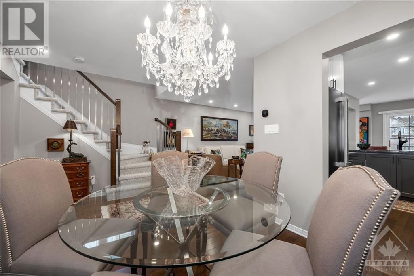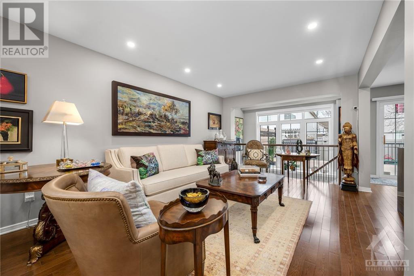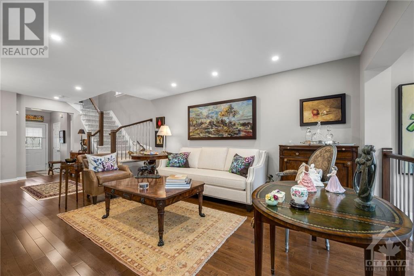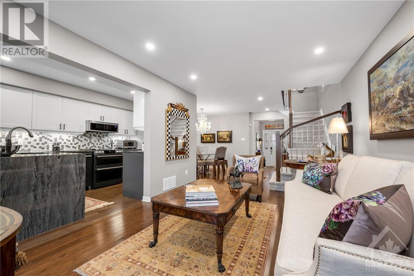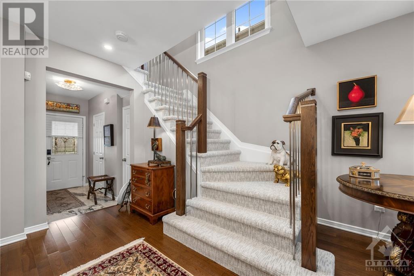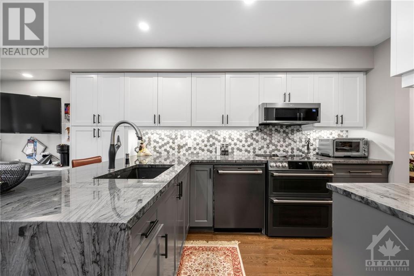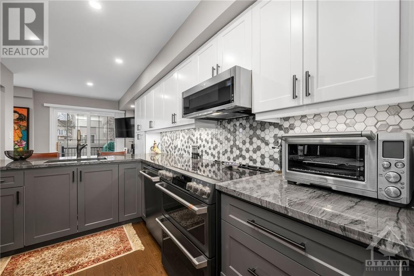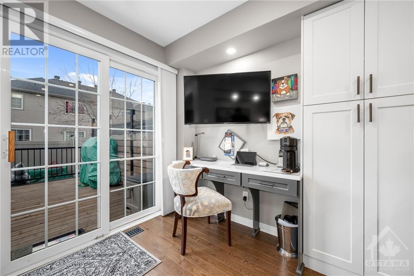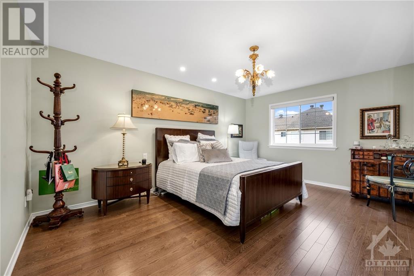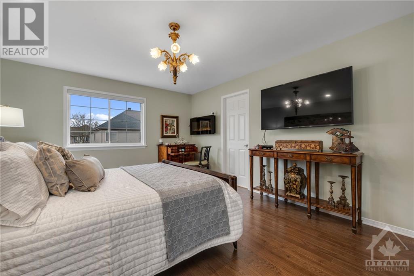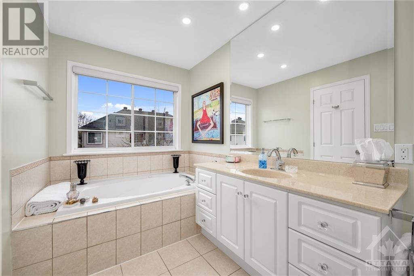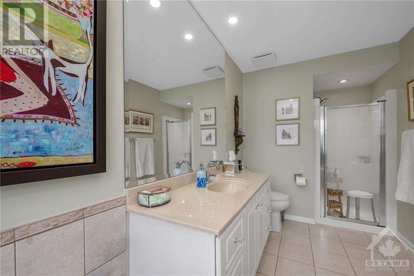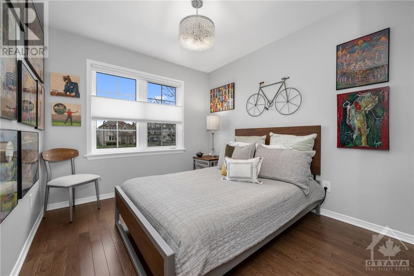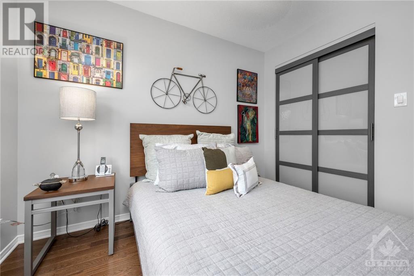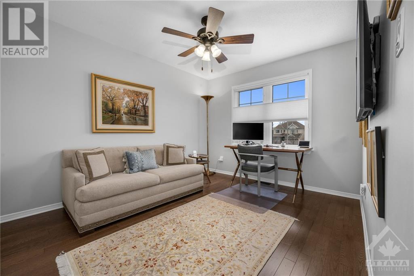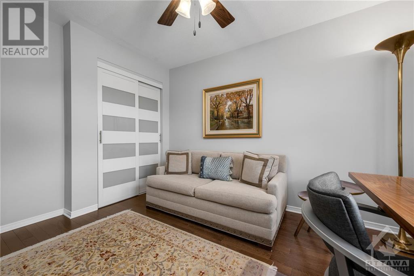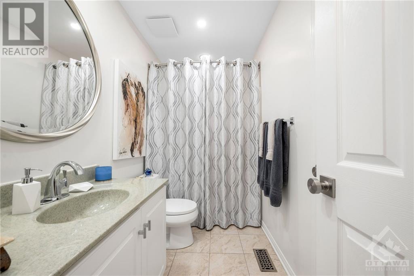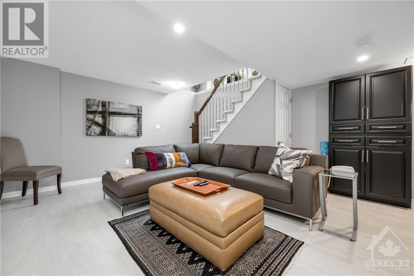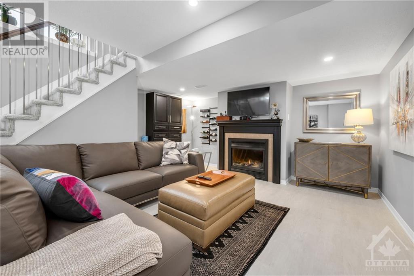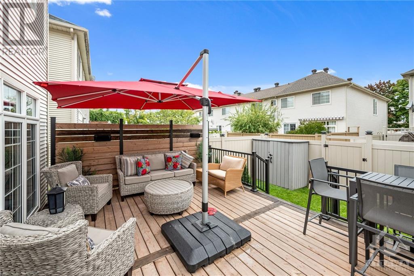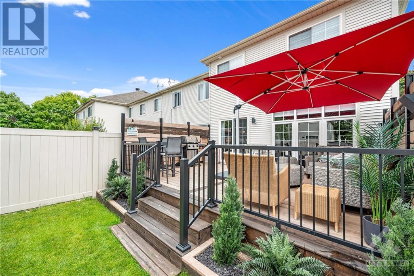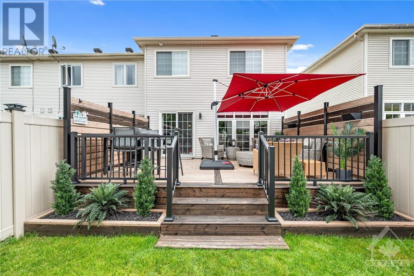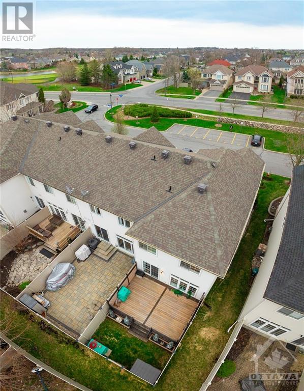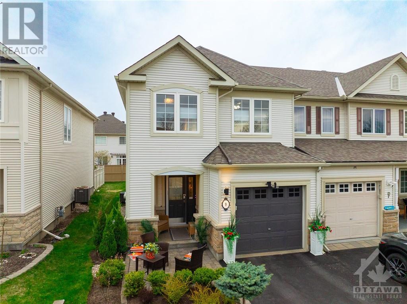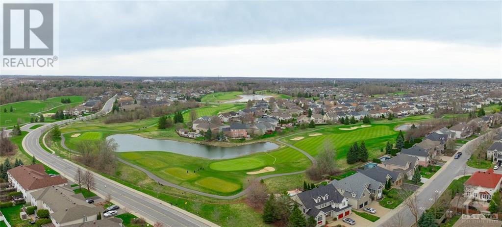9 KIRKSTONE PRIVATE
Ottawa, Ontario K2J5E8
$689,900
ID# 1387684
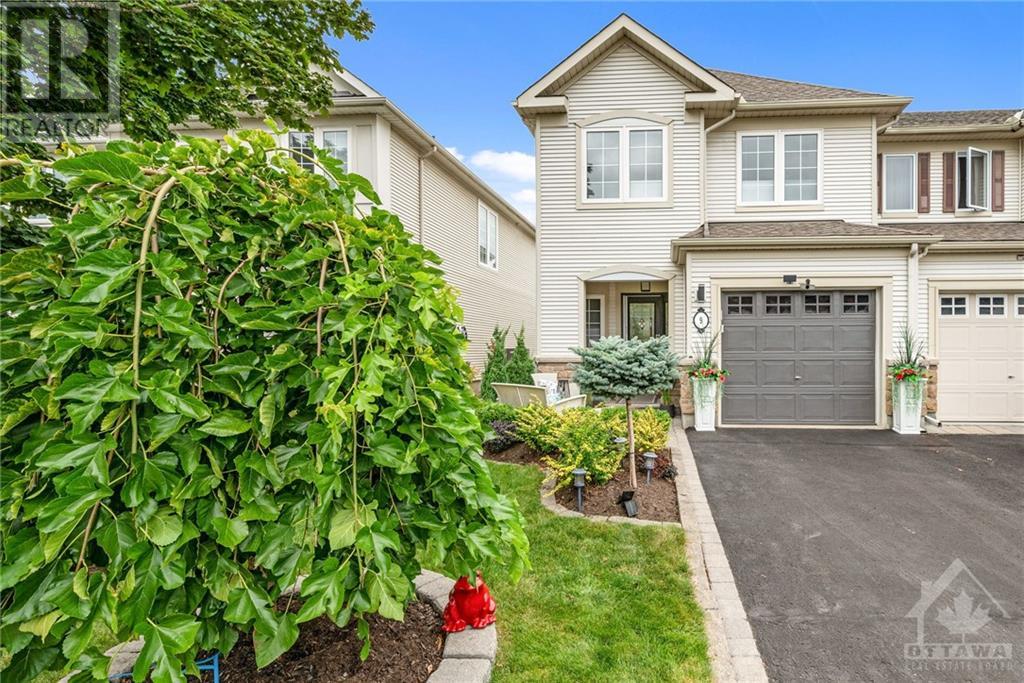
| Primary Bedroom | Second level | 12'2" x 16'0" |
| 4pc Ensuite bath | Second level | 11'4" x 6'3" |
| Other | Second level | Measurements not available |
| Bedroom | Second level | 9'6" x 11'6" |
| Bedroom | Second level | 9'2" x 10'0" |
| Full bathroom | Second level | 9'7" x 5'0" |
| Laundry room | Second level | 7'0" x 5'5" |
| Recreation room | Lower level | 18'8" x 11'6" |
| Utility room | Lower level | Measurements not available |
| Foyer | Main level | 4'7" x 10'2" |
| Dining room | Main level | 13'3" x 10'0" |
| Living room | Main level | 10'8" x 16'6" |
| Kitchen | Main level | 8'4" x 11'0" |
| Eating area | Main level | 8'4" x 8'6" |
| Partial bathroom | Main level | 6'4" x 3'6" |


