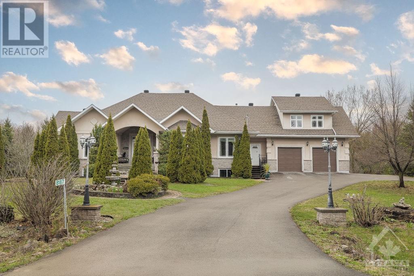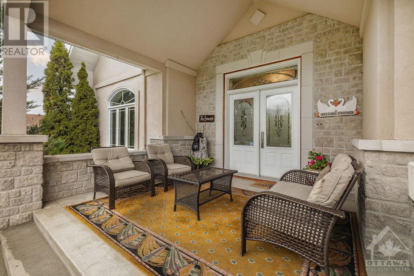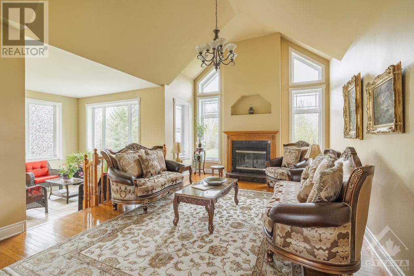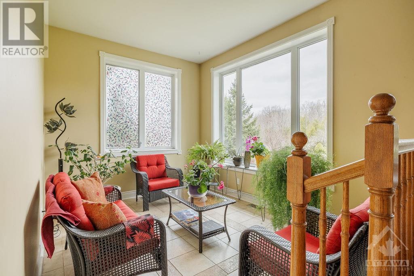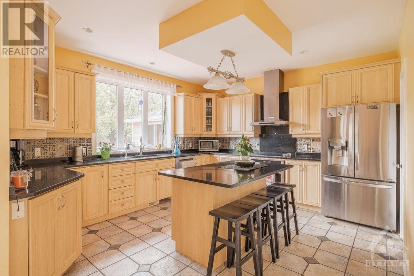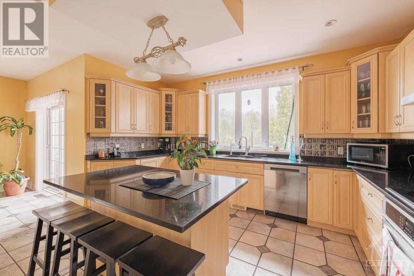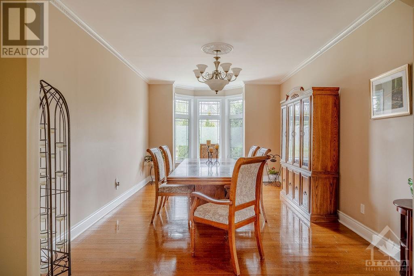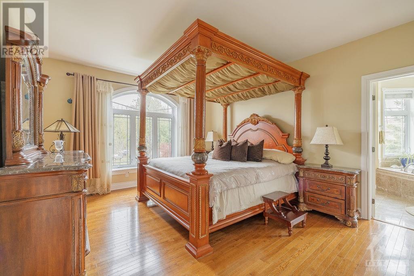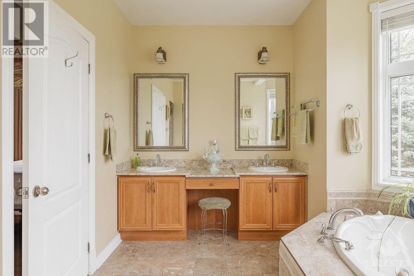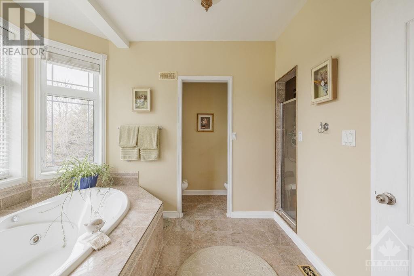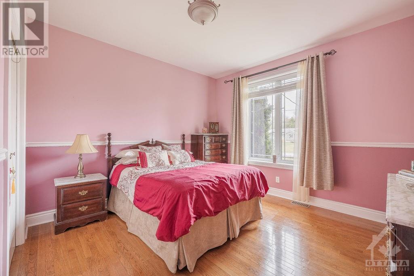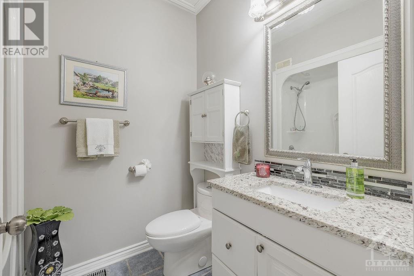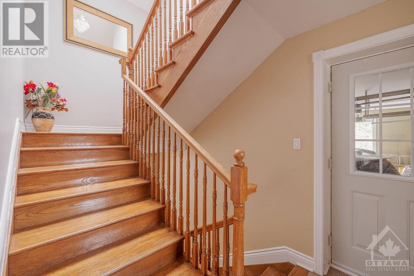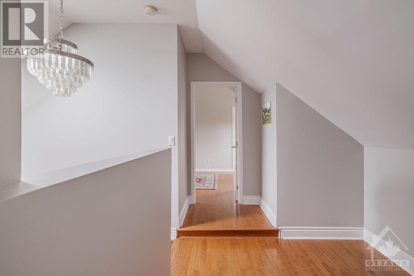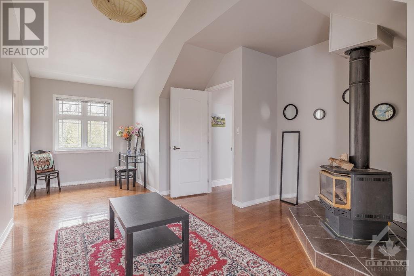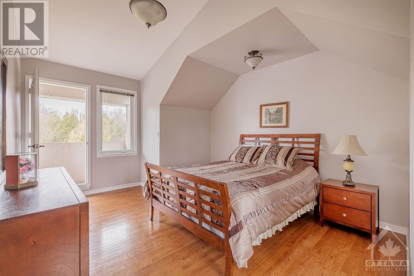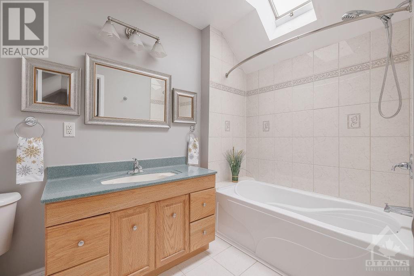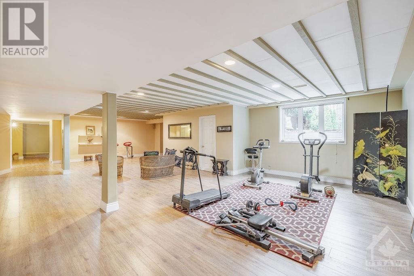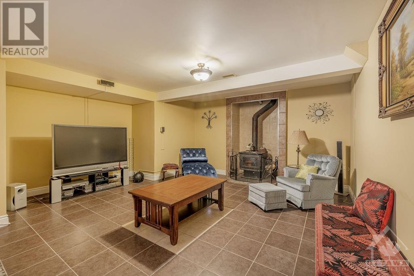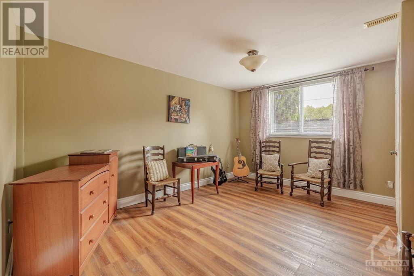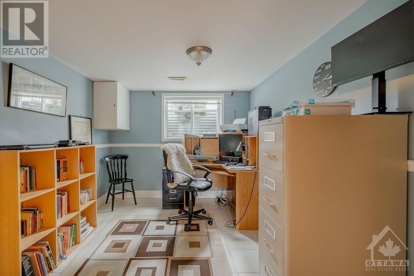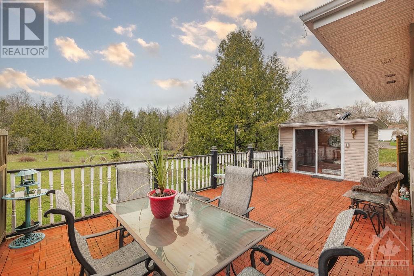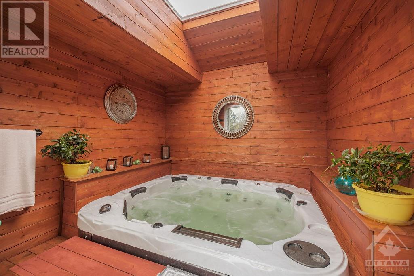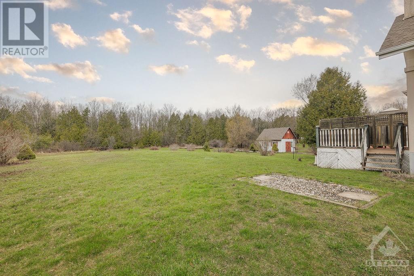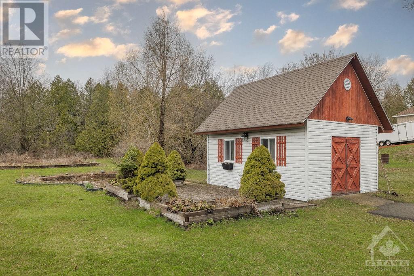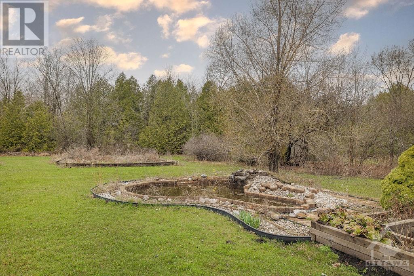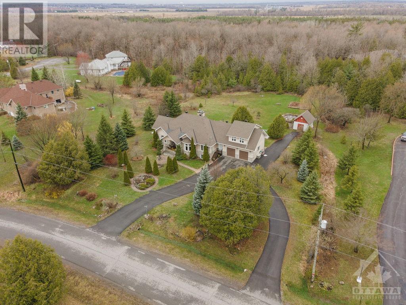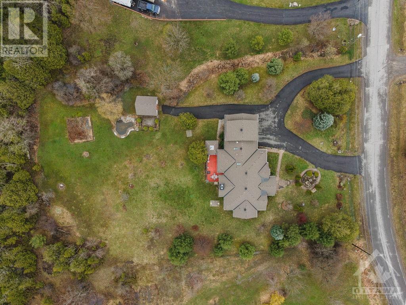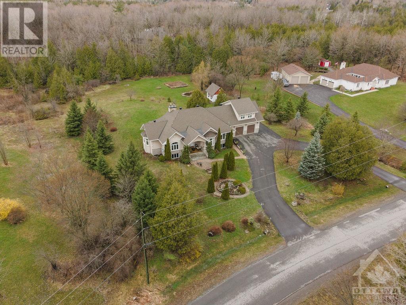8187 ADAM BAKER WAY
Ottawa, Ontario K0A2P0
$1,200,000
ID# 1387801
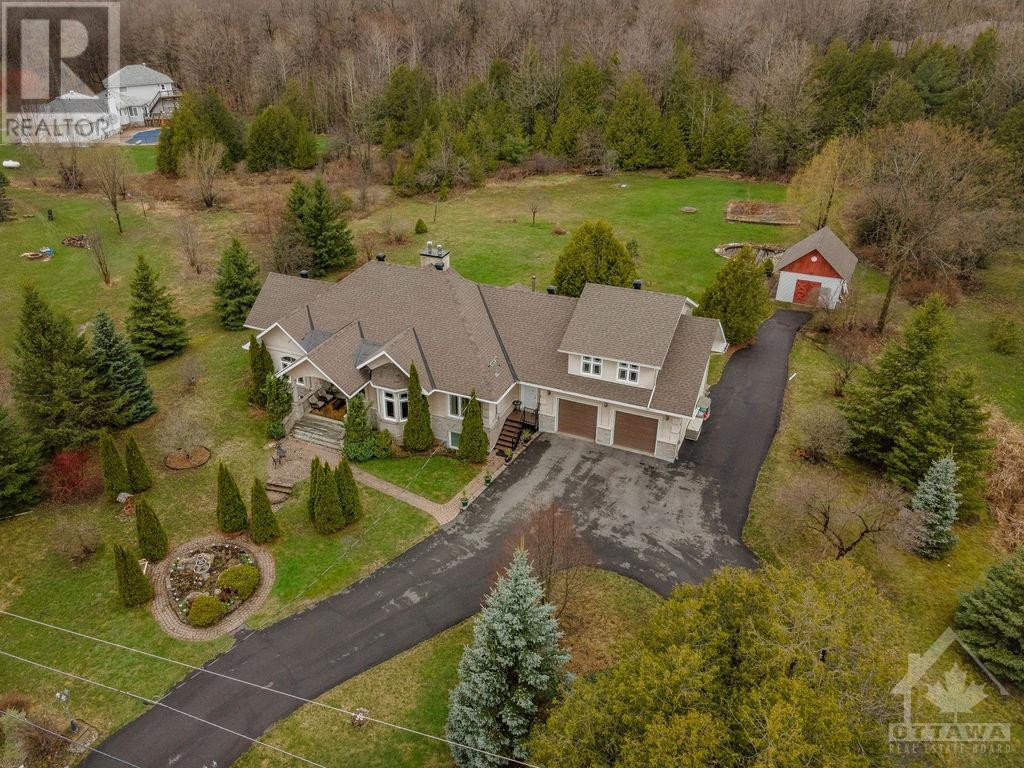
| Bedroom | Second level | 11'8" x 21'3" |
| Sitting room | Second level | 12'8" x 21'3" |
| 3pc Ensuite bath | Second level | 5'0" x 10'0" |
| Den | Second level | 7'3" x 10'0" |
| Recreation room | Basement | 38'4" x 26'1" |
| Family room/Fireplace | Basement | 17'10" x 18'1" |
| Full bathroom | Basement | 6'7" x 8'4" |
| Bedroom | Basement | 9'2" x 10'9" |
| Bedroom | Basement | 12'1" x 15'1" |
| Storage | Basement | 16'7" x 18'10" |
| Storage | Basement | 10'6" x 12'6" |
| Foyer | Main level | 13'1" x 11'2" |
| Living room | Main level | 13'9" x 19'0" |
| Dining room | Main level | 11'9" x 19'7" |
| Sitting room | Main level | 12'8" x 9'10" |
| Kitchen | Main level | 14'4" x 13'3" |
| Eating area | Main level | 10'4" x 13'2" |
| Primary Bedroom | Main level | 12'10" x 16'6" |
| 6pc Ensuite bath | Main level | 10'5" x 15'7" |
| Bedroom | Main level | 12'0" x 14'1" |


