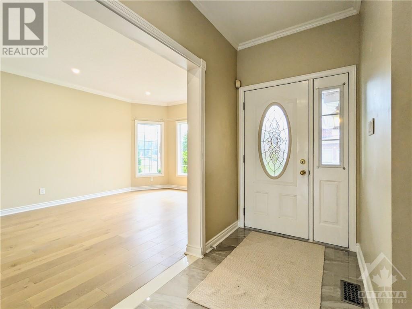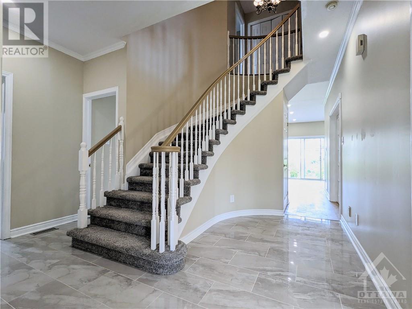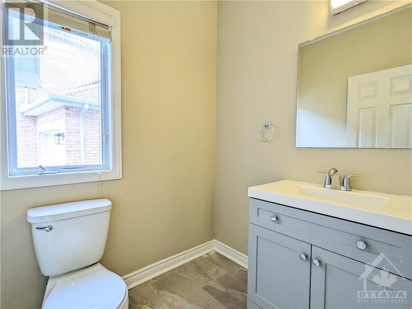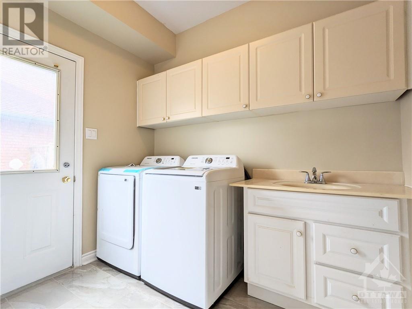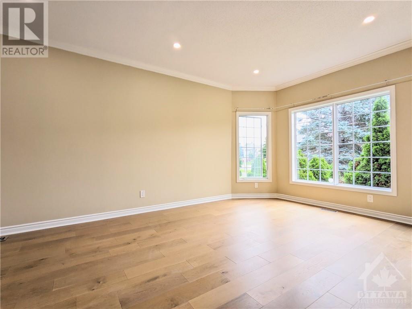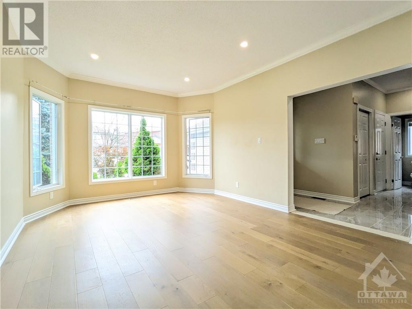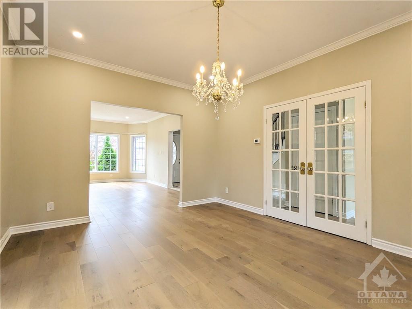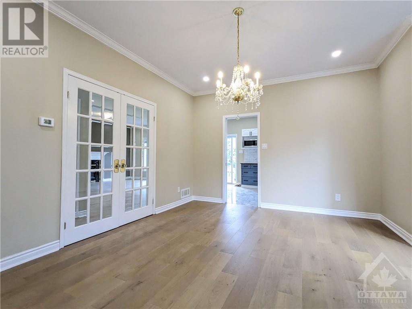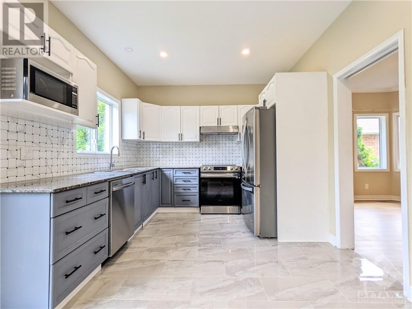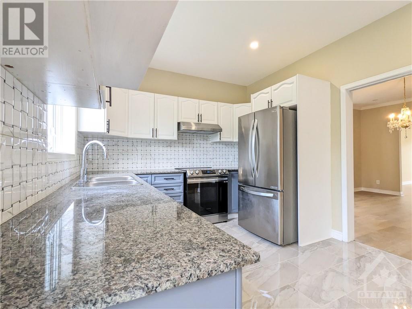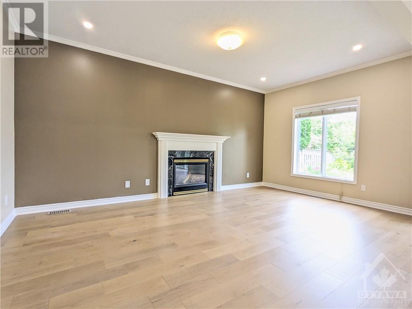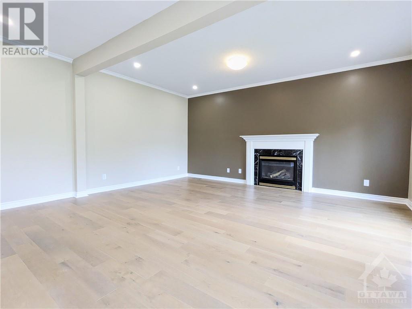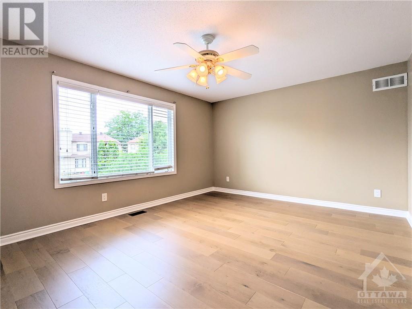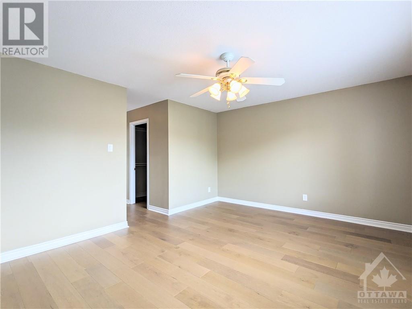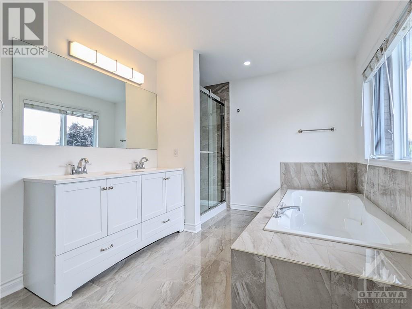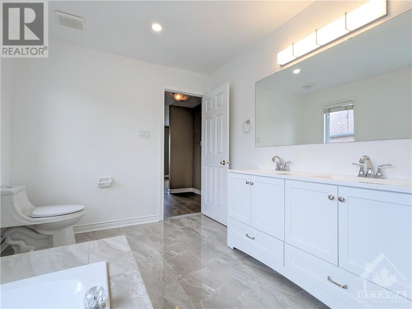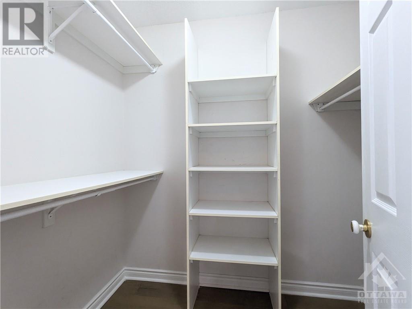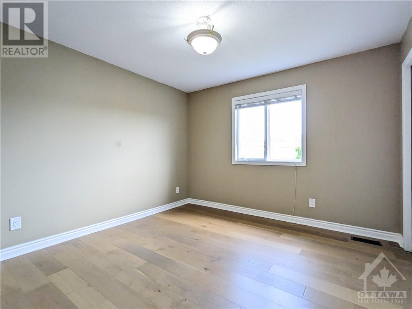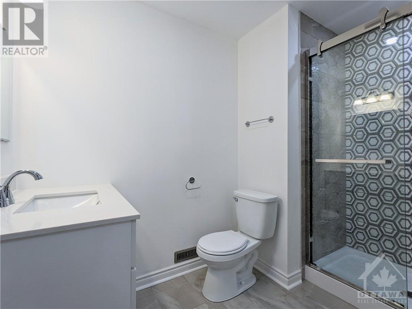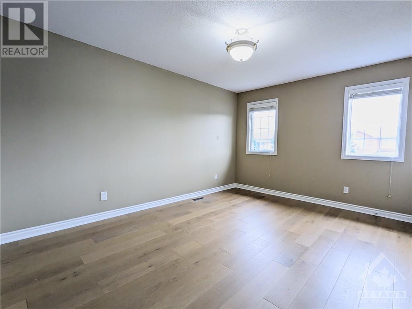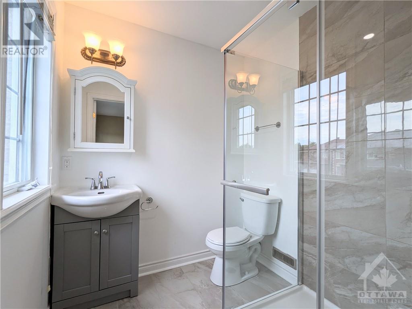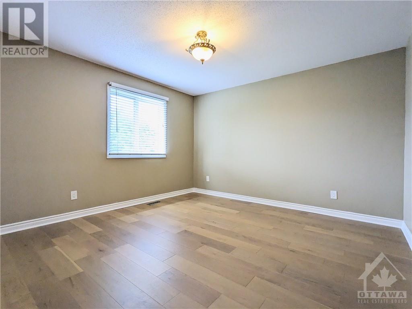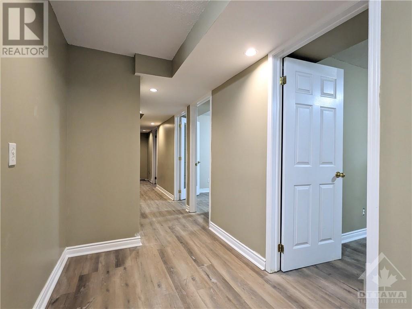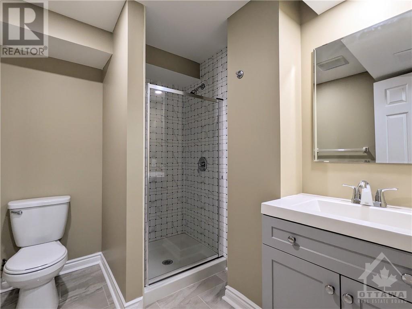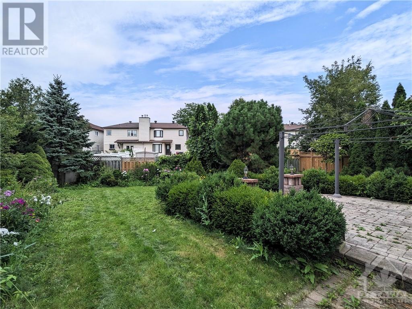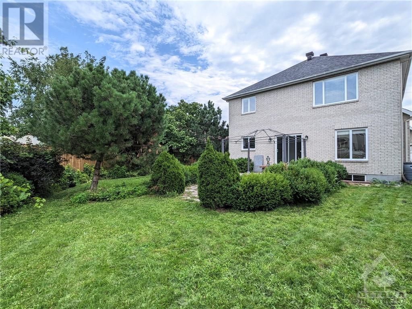2367 KENDRON LANE
Ottawa, Ontario K1V0Z2
$4,000
ID# 1387578
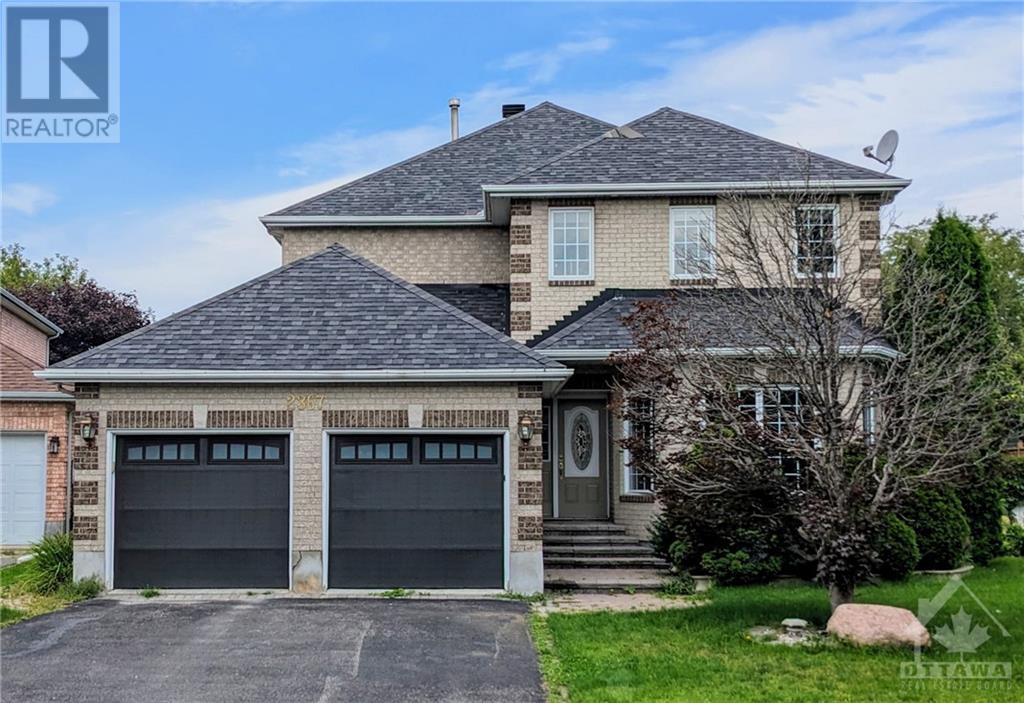
| Primary Bedroom | Second level | 12'3" x 16'1" |
| 5pc Ensuite bath | Second level | 12'10" x 9'2" |
| Bedroom | Second level | 15'4" x 10'9" |
| 3pc Ensuite bath | Second level | 13'2" x 10'0" |
| Bedroom | Second level | 12'3" x 14'2" |
| Bedroom | Second level | 10'9" x 10'9" |
| 3pc Bathroom | Second level | Measurements not available |
| Recreation room | Basement | 11'1" x 13'6" |
| 3pc Bathroom | Basement | 6'4" x 9'1" |
| Storage | Basement | 10'7" x 10'8" |
| Other | Basement | 12'7" x 11'10" |
| Living room | Main level | 17'8" x 11'10" |
| Dining room | Main level | 14'5" x 13'6" |
| Kitchen | Main level | 10'5" x 12'2" |
| Eating area | Main level | 10'5" x 7'4" |
| Family room/Fireplace | Main level | 17'8" x 10'9" |
| Laundry room | Main level | 8'4" x 9'2" |
| Partial bathroom | Main level | 5'8" x 5'6" |


